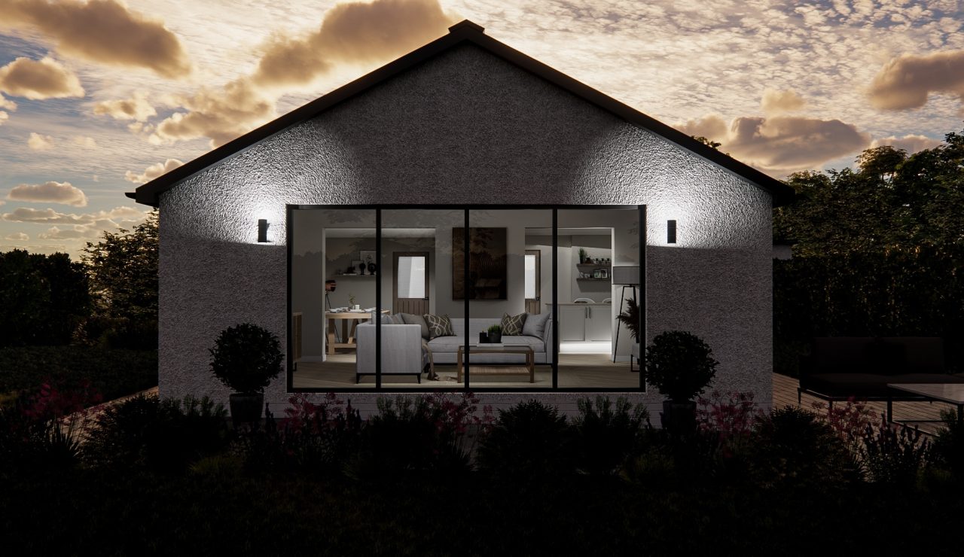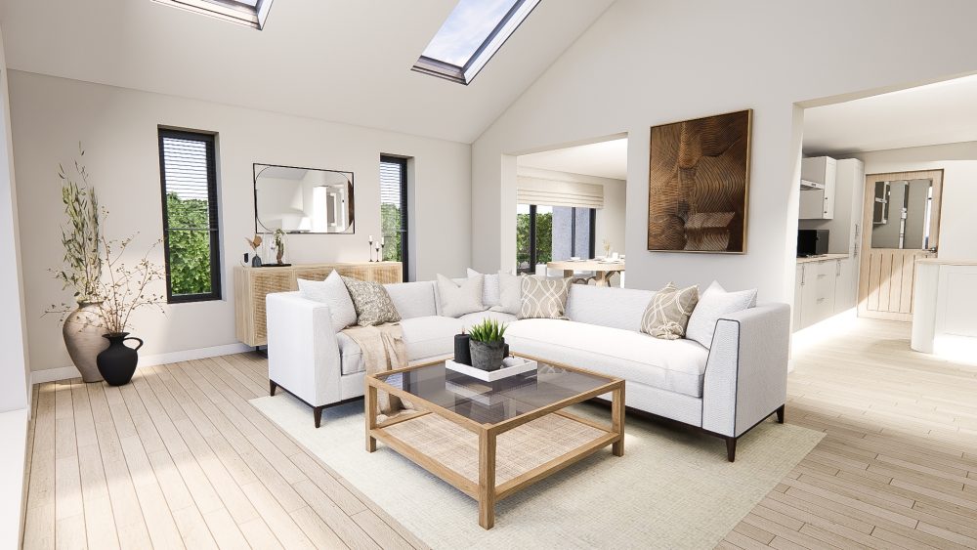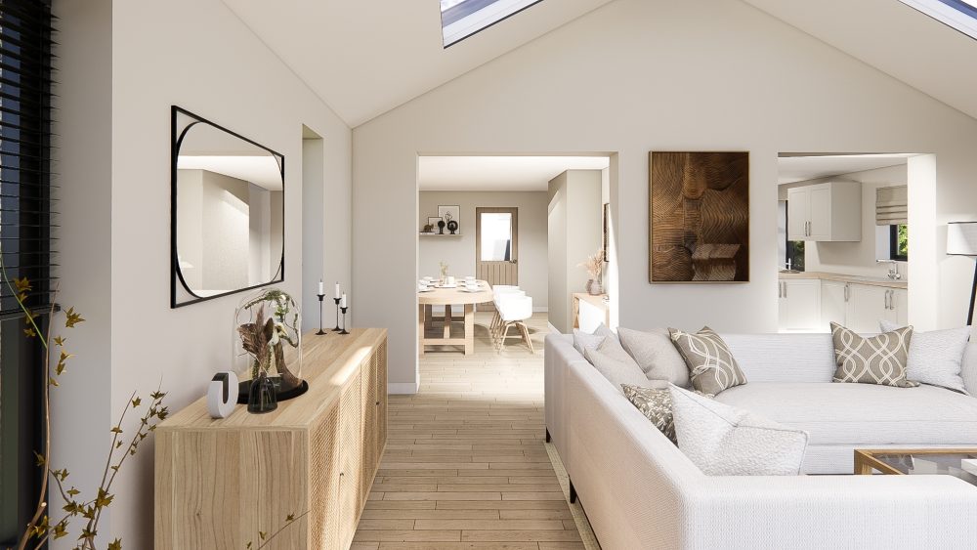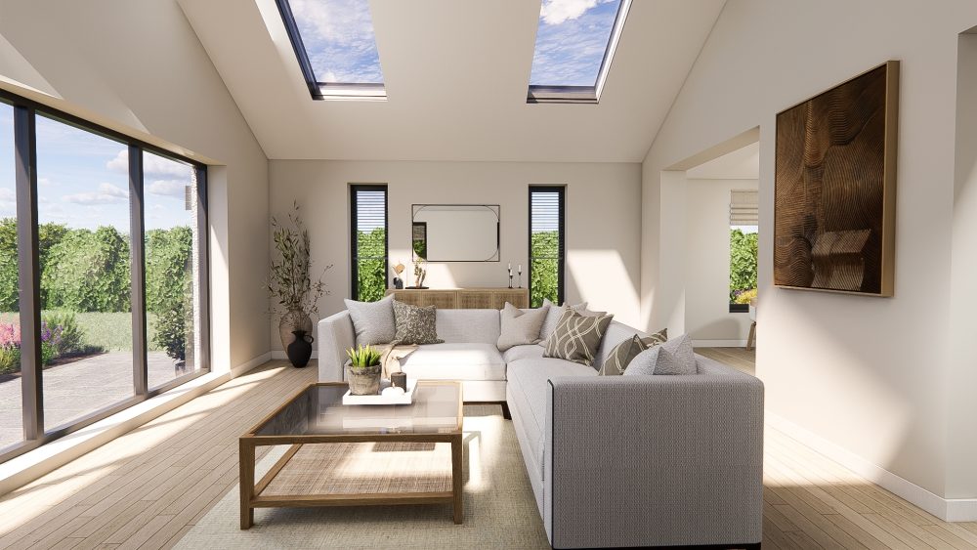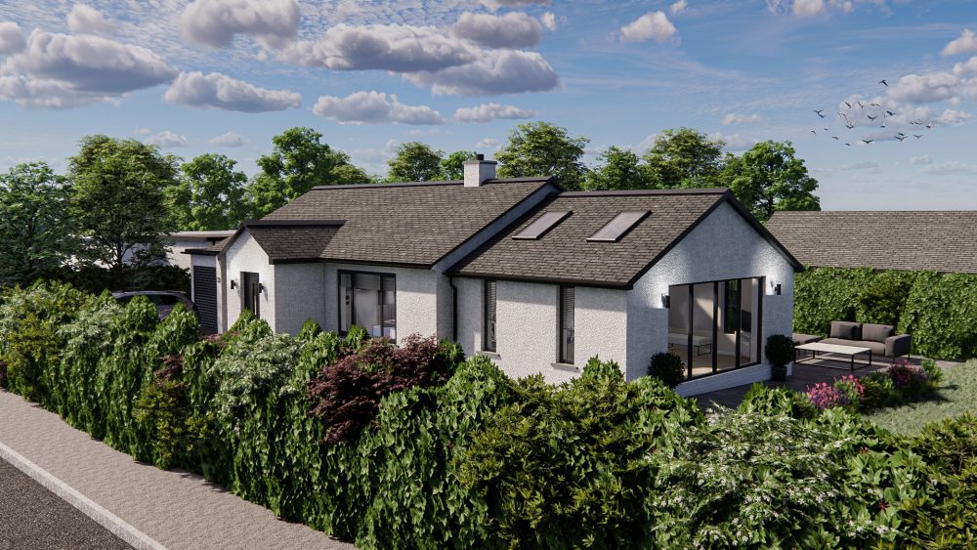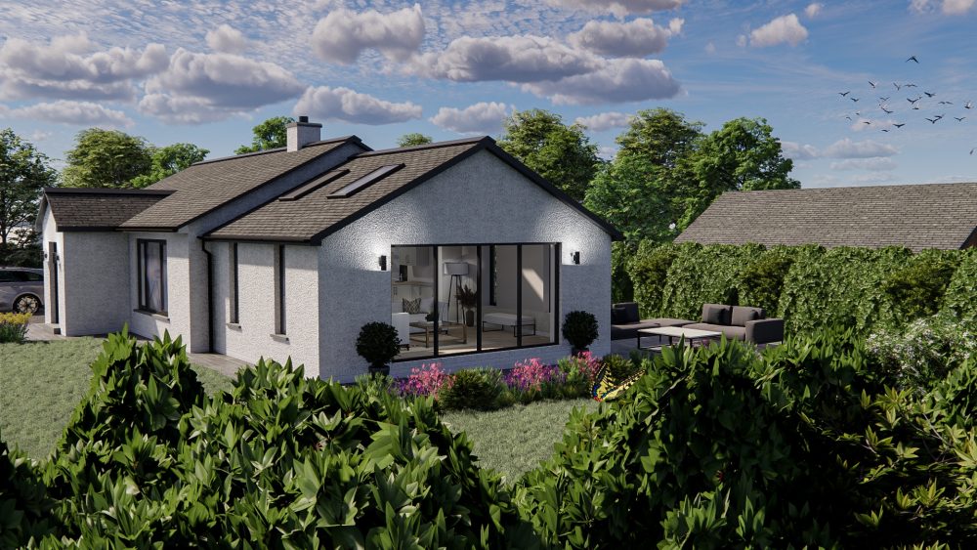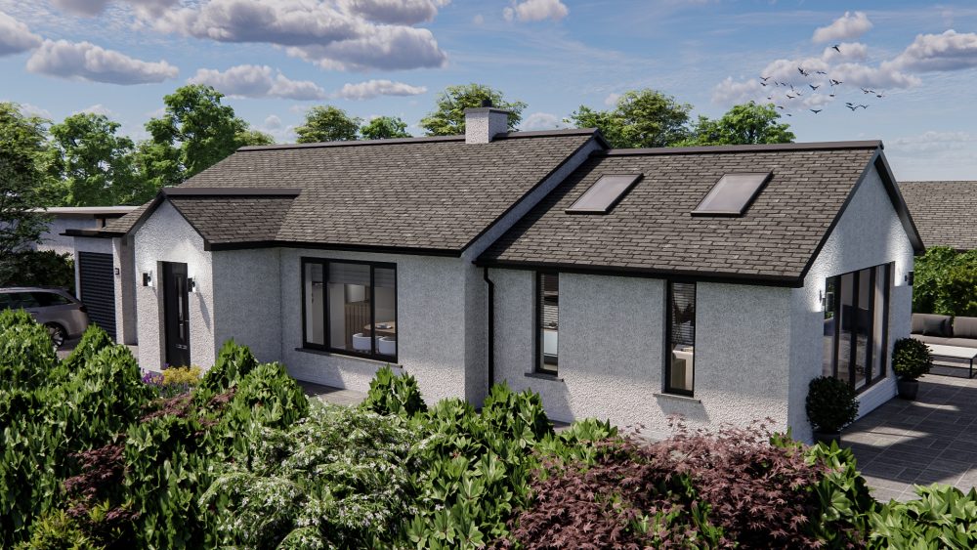
We are pleased to announce that we have now received planning approval on our latest architectural project.
Our clients asked us to design a new substantial side extension on their existing bungalow, incorporating glazing, taking advantage of their picturesque greenspace surrounding the home. We have also added a porch to the front of the property and increased the height of the garage roof, enabling the client to utilise this additional space for storage.
As part of this project we completed a site survey, produced 2D plans, and created and submitted the planning application with supporting documents. Furthermore, we provided a full 3D architectural drawing of the proposed design to showcase our clients what the new home would look like once complete.
We have received some brilliant feedback and look forward to starting the construction on site.
