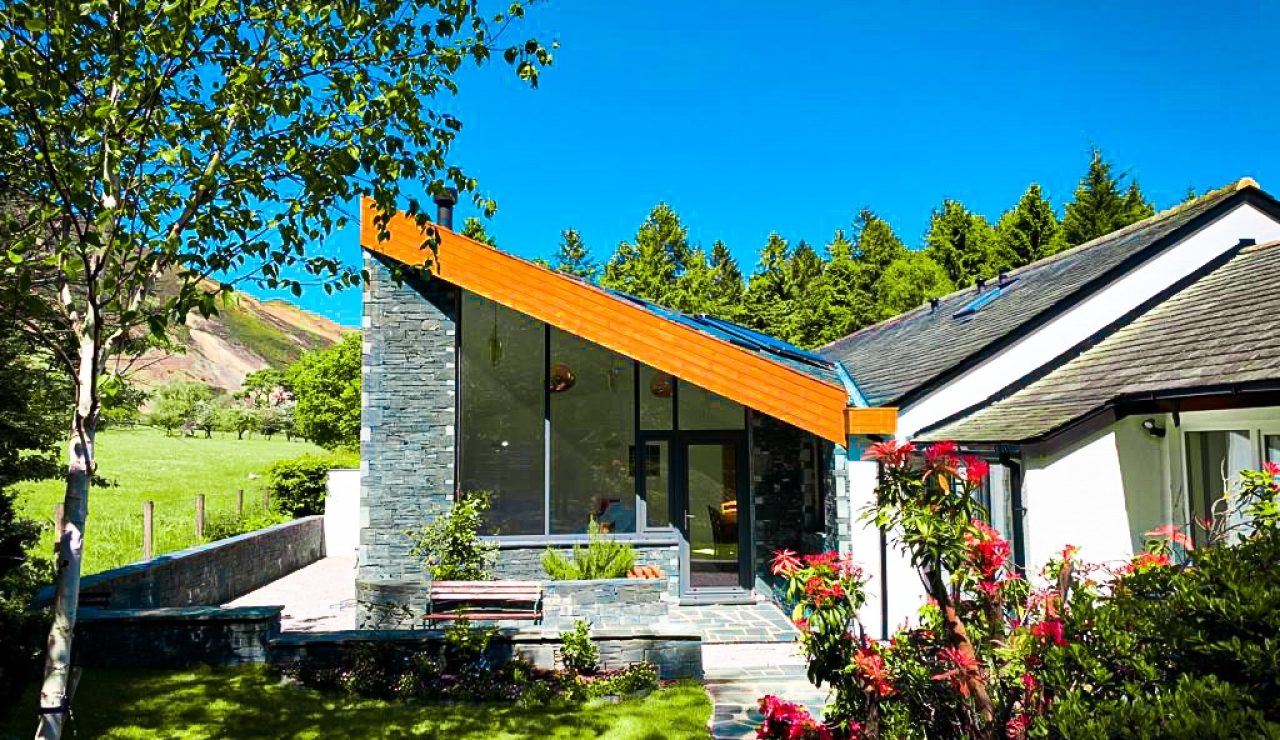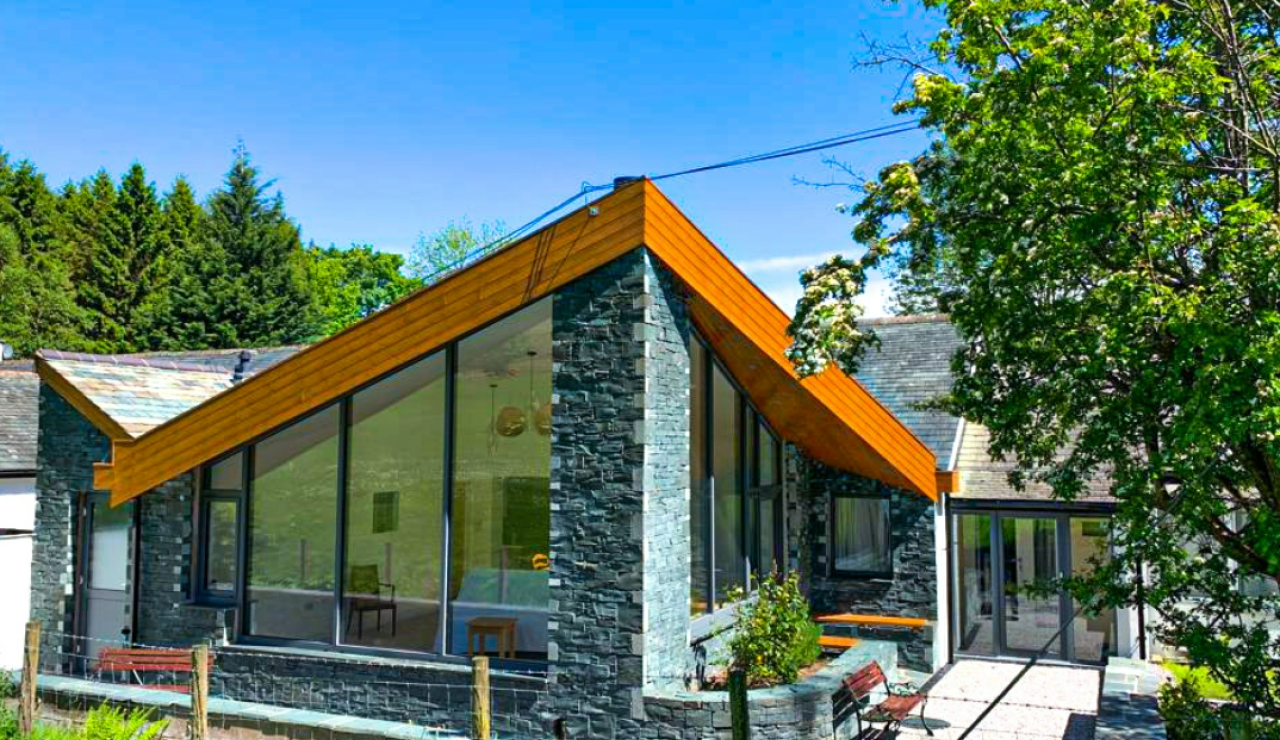
The brief for this project was to provide a new living space for our client which could accommodate their whole family with a minimalistic feel, taking advantage of the panoramic views of the nearby Lake District Fells.
The result is a unique extension that seamlessly integrates into the existing bungalow and is in keeping with the Lake District Valley.
Our client was keen to expand their existing living space, so we created a large ground floor sunroom and plant room with a more convenient access point from the existing kitchen.
The idea of this extension stemmed from a hand-drawn image produced by our client showing an upside-down boat, he was keen to incorporate this feature within the final design.
Our design team then worked hard to bring his vision and plan to life. Work included the removal of existing timber boards and floor joists, replacing them with insulated concrete slab floors, including low temperature underfloor heating within the screed topcoat.
As part of this project, we also refurbished the existing bathroom, shower room and kitchen. In order to improve the energy efficiency of this home, we installed an Air Source Heat Pump which was connected to the new under floor heating system and hot water cylinder, which also had solar thermal panels connected.
The stone facing is complemented by timber cladding and full height glazing, ensuring the new extension encapsulates the views of the nearby Lakeland fells perfectly.


