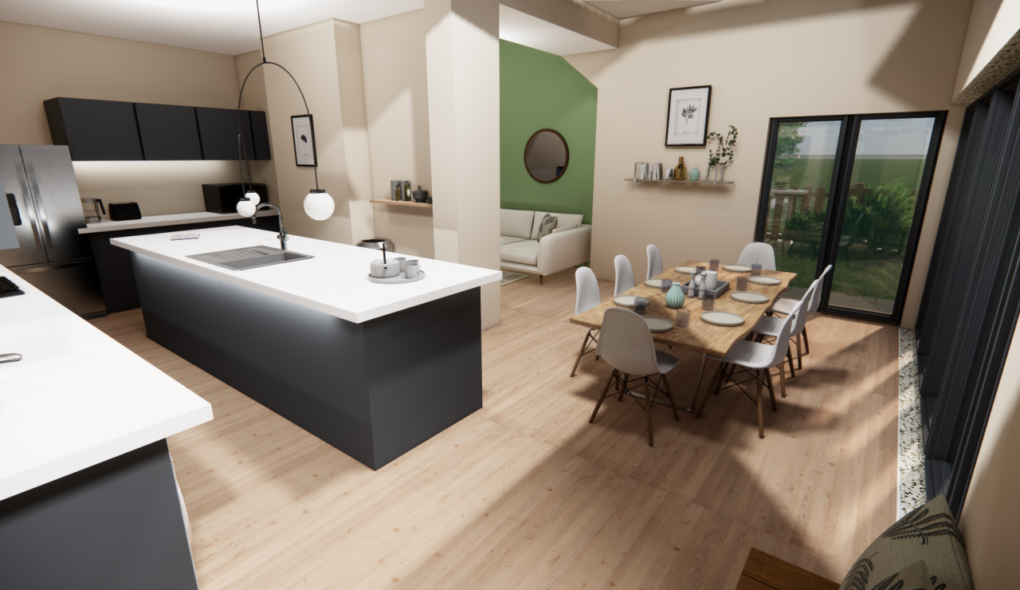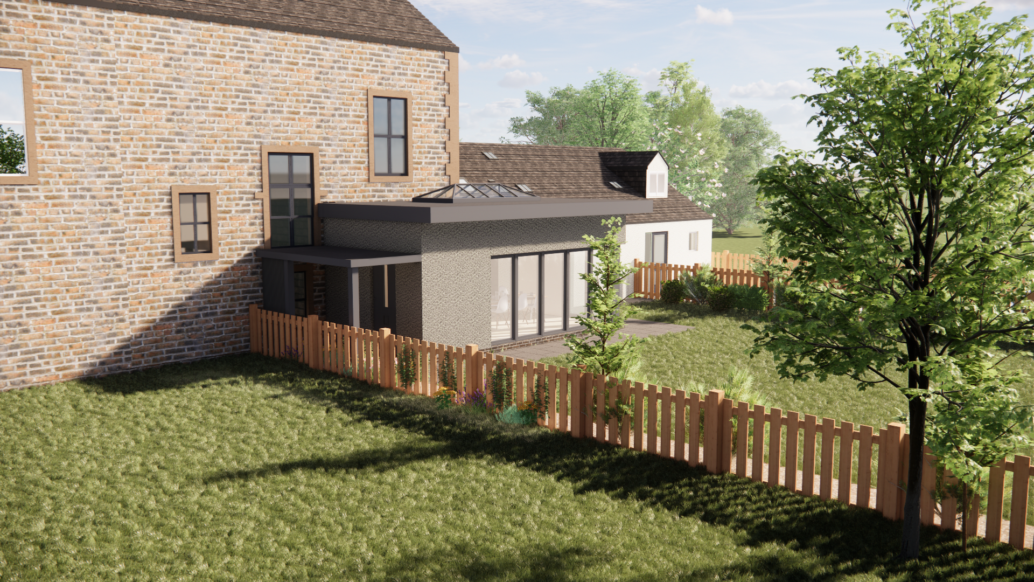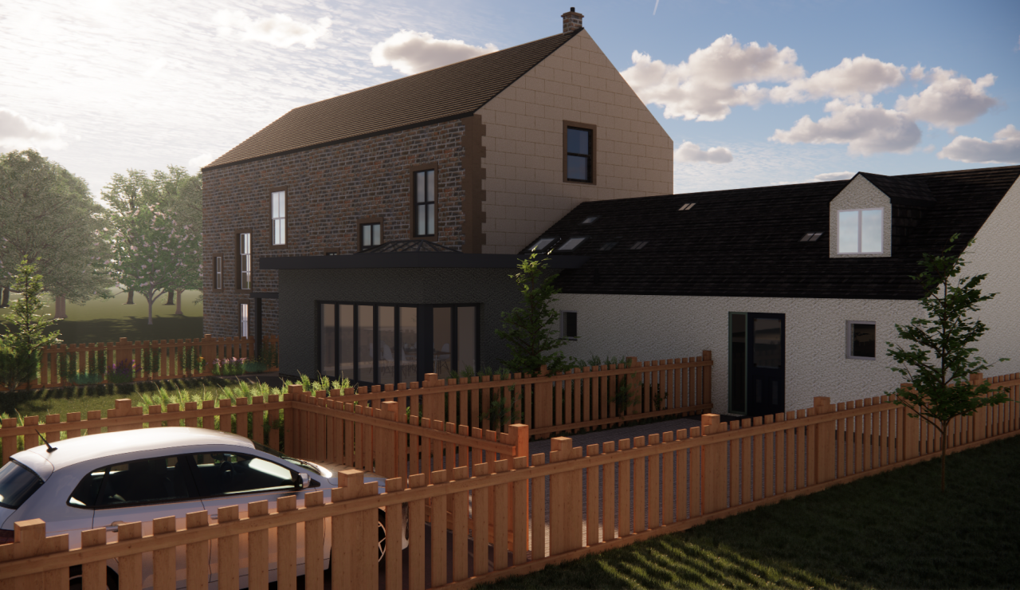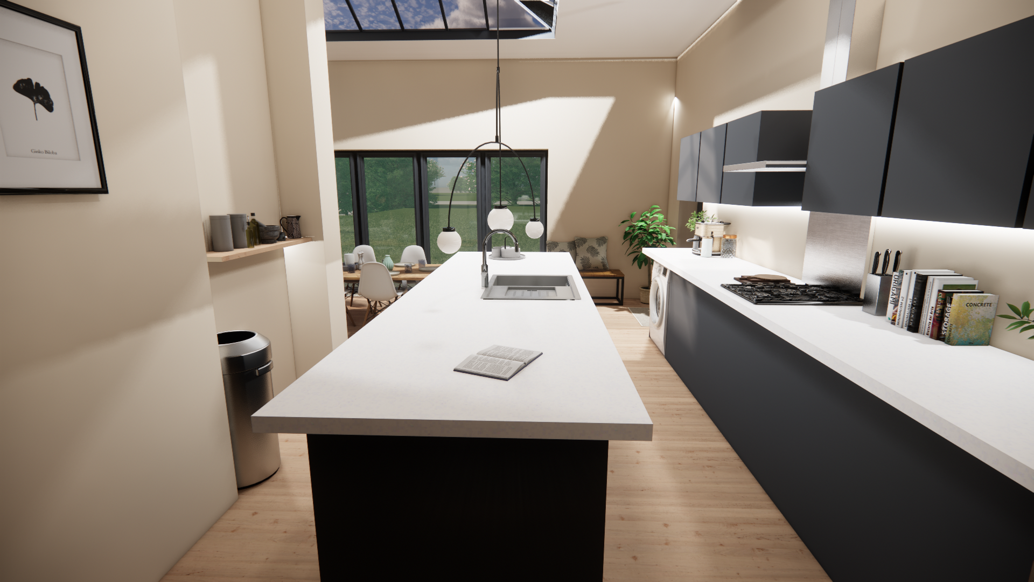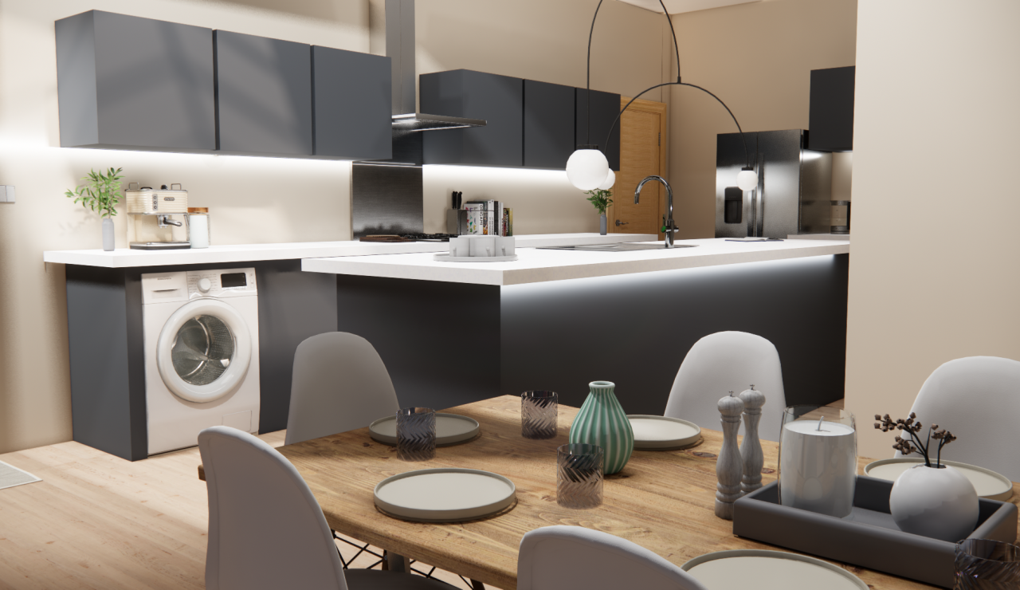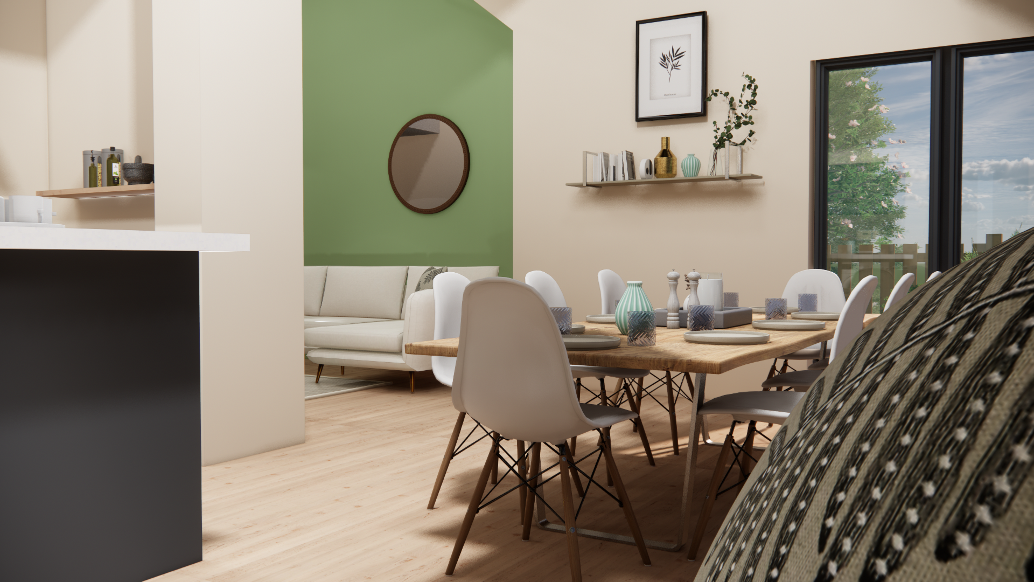
We are pleased to announce that planning has been passed for a new modern extension at Calthwaite on the outskirts of Penrith. The aim of this extension is to provide more living space within the ground floor, creating a large open plan kitchen/diner and living area, moving, and altering the current layout to make better use of the space on offer.
Our team have produced plans, 3D models, and submitted planning for this project, and will now commence with construction works. We look forward to seeing how this project progresses.
