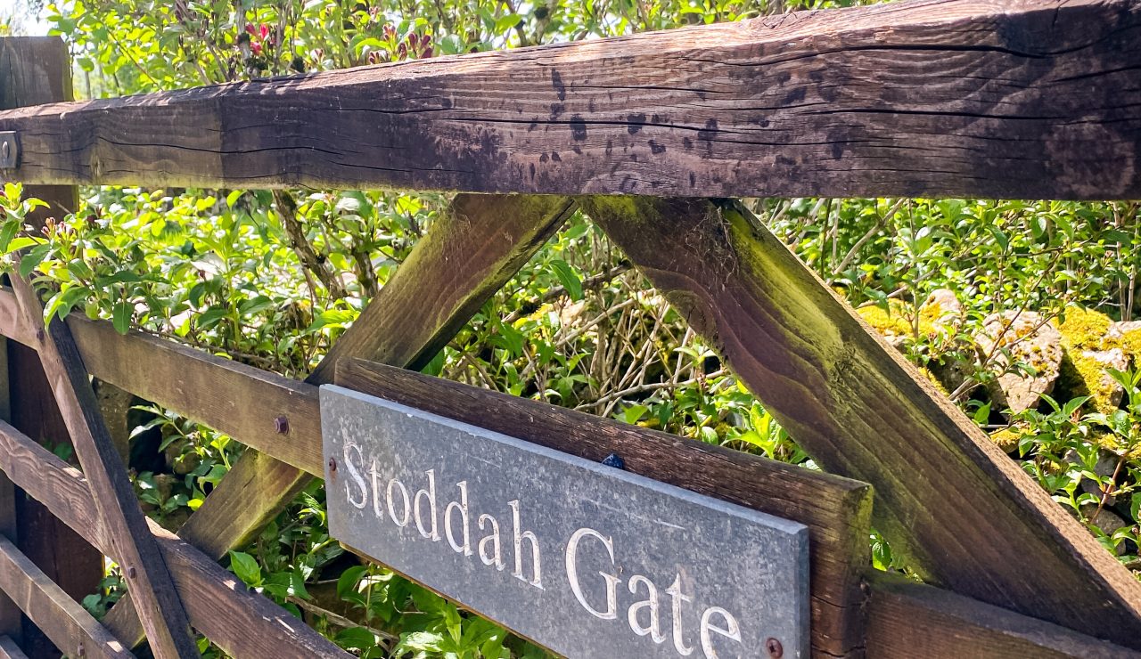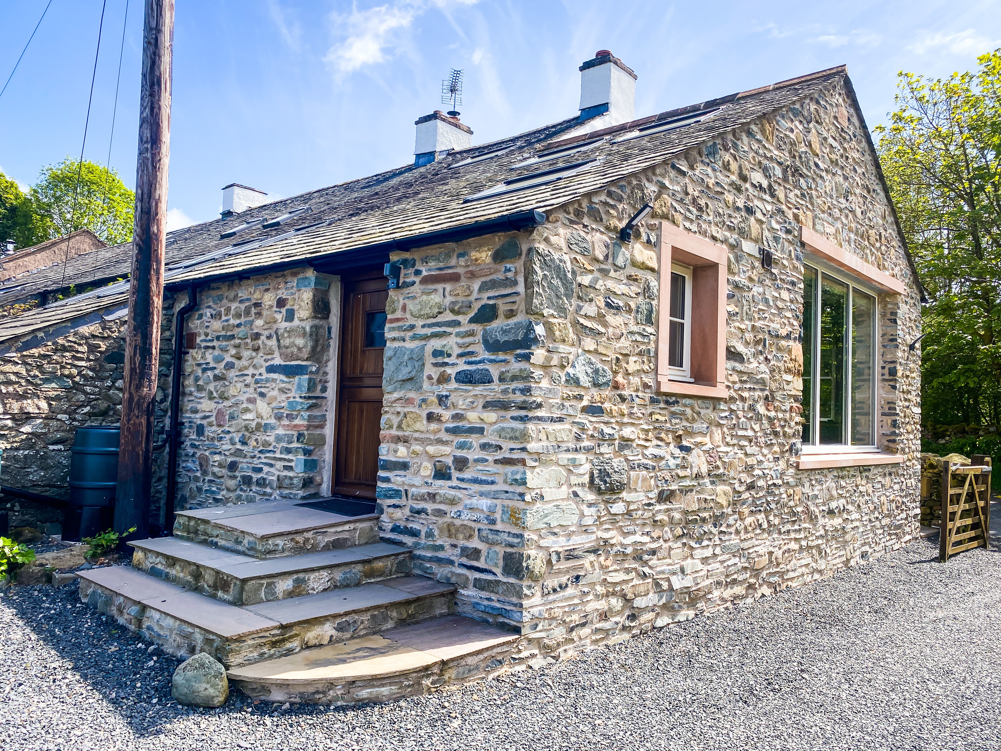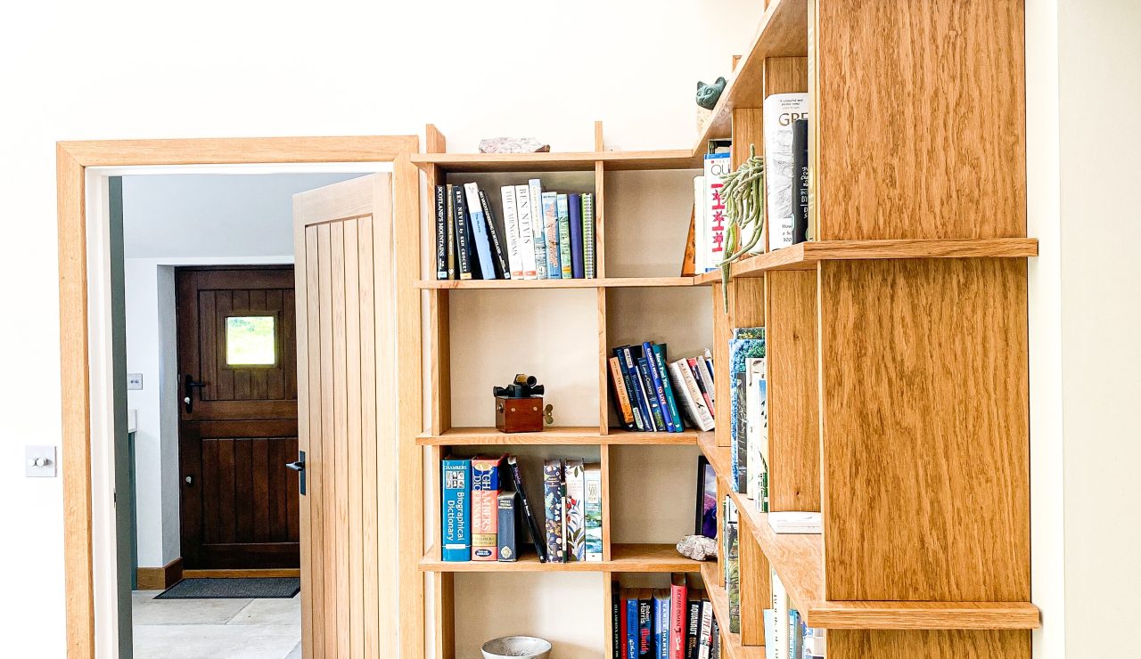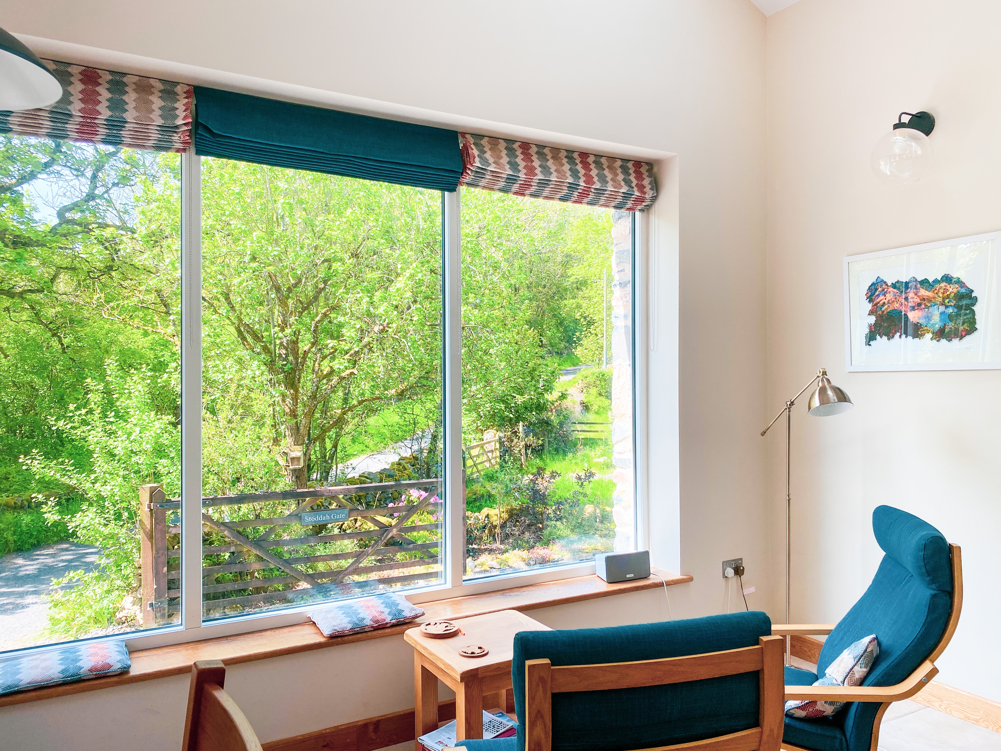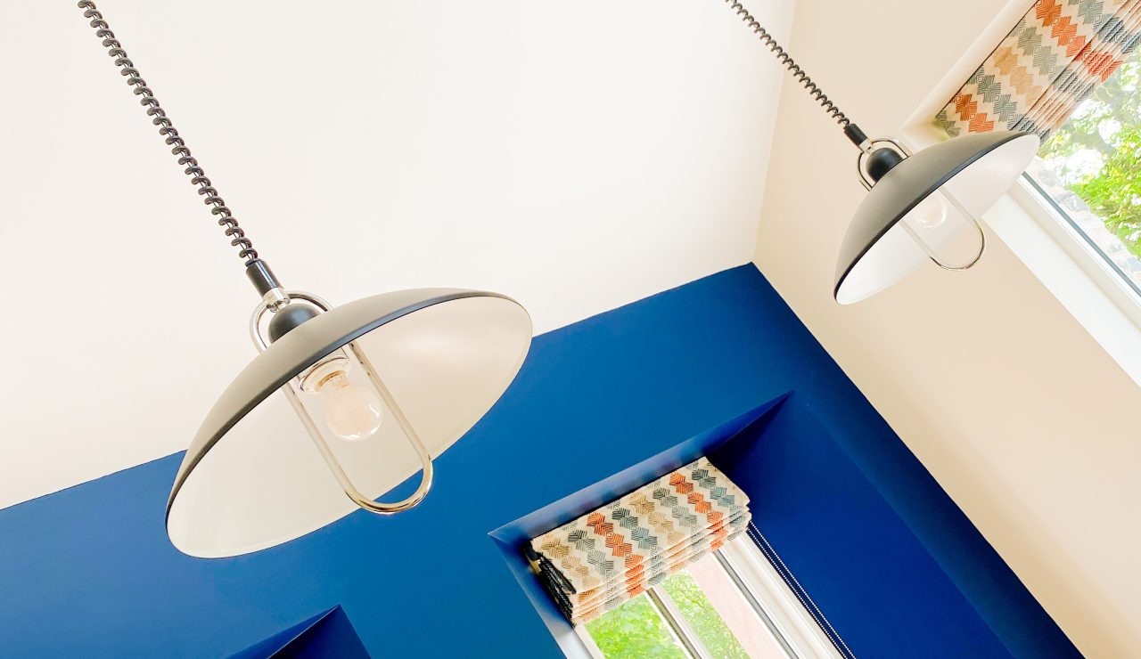
The renovation of an existing property using a new bespoke design to modernise and improve the carbon footprint of a stonebuilt
property at Stoddah Gate, Penruddock, Penrith. The renovation works included the construction of an extension to create a new dining, utility, and plant rooms.
Work included the removal of the existing kitchen and floor structure, replacing this with a new insulated concrete slab
floor, including low temperature underfloor heating within the screed topcoat. As part of this project, we also refurbished the
shower room and kitchen. To improve the energy efficiency of this home, we extended the current underfloor heating system
which is fed from the biomass boiler.
The brief for the development was to provide a new living space that includes a dining room, a utility area, and a
space to relocate the hot water cylinder, along with a plant room for the UFH manifold. This new space needed to blend seamlessly with the existing Lakeland stone farmhouse and take advantage of the views of the nearby open fields. The result is a unique extension that seamlessly integrates into the existing house and is in keeping with the Lake District.
The stone facing is complemented by extensive height glazing, ensuring the new extension takes advantage of the natural
light. With all these factors in place, the project was a triumph; the timeframes were met with co-operation from all parties,
from the Eden District Council Building Control department to all the engineers and subcontractors that worked on the
project.
The dedication and the professionalism of our skilled Site Operatives and Management Team are a credit to themselves and
our company. We are extremely proud to have been able to fulfil this brief to the highest possible standard.
