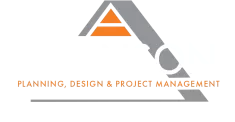
A common misconception is that having planning drawings means you’re ready to start construction. But here’s the truth... planning permission is just the beginning.
At Atkinson Planning, Design & Project Management, we provide a complete service — from concept to completion:
- Conceptual Design & Feasibility
- Planning Drawings & Applications
- Detailed Building Regulation Drawings
- Full Construction Details
- Project Management & On-Site Coordination
Planning Drawings are created to satisfy the requirements of the local planning authority. They illustrate what you propose to build — the size, scale, appearance, and how it fits within the surrounding environment. These drawings are about getting consent, not giving construction-level detail. They do not include the technical information needed for a contractor to build the structure — things like materials, structural details, thermal performance, fire safety, drainage, or how walls, floors, and roofs go together.
Our integrated approach fills those gaps. From the very first sketch to the final nail, our expert team manages every stage, ensuring your project is fully compliant, smoothly delivered, and built right the first time.



